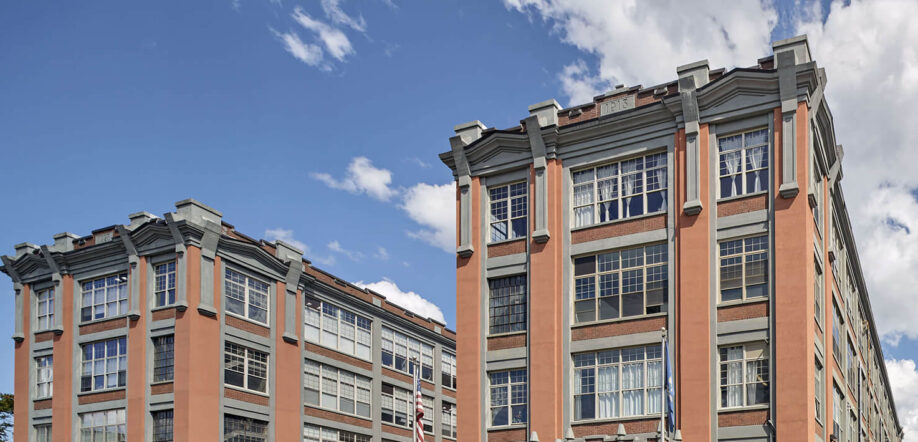
30 Arbor Street
About 30 Arbor Street
A former payphone manufacturing factory built in 1912, 30 Arbor street has been fully restored with state-of-the-art industrial finishes and all of the conveniences of modern luxury. These loft-style apartments offer soaring ceilings, open floorplans, modern kitchens with stainless steel appliances, and gorgeous natural light. And with Hartford Flavor, Real Art Ways, and Hog River Brewing Co. just around the corner, you won’t have to go far for fun.
Electricity Included
Pet Friendly
Onsite Parking
Laundry Facilities
Package Room
Courtyard
24 Hour ER Maintenance
Secure Access
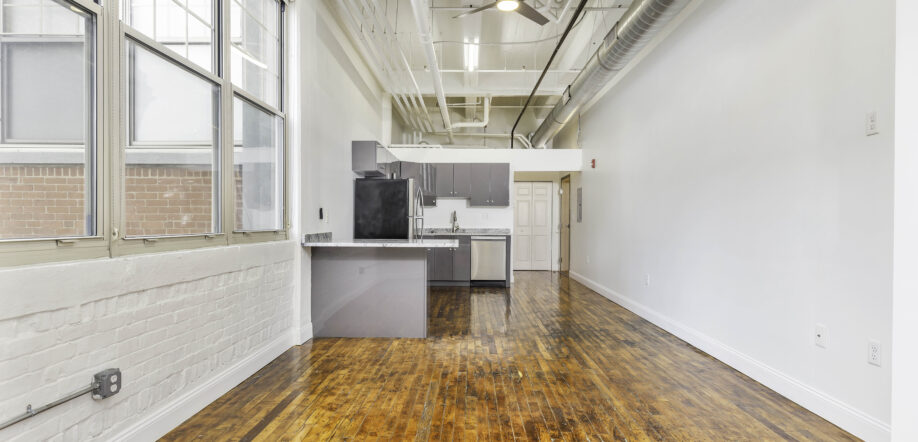
30 Arbor Street | PARKVILLE, Hartford | CT 06106
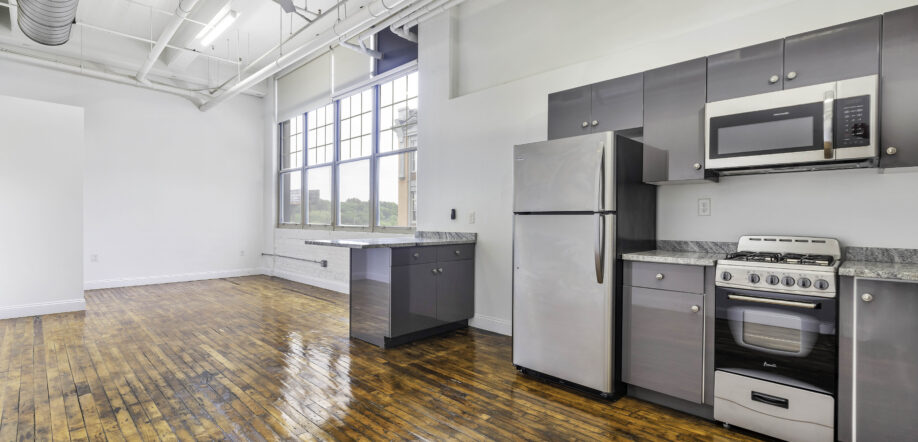
30 Arbor Street | PARKVILLE, Hartford | CT 06106
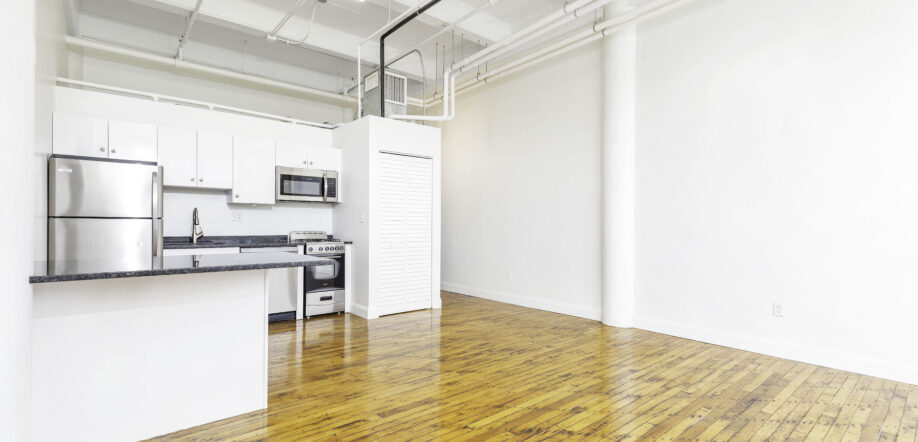
30 Arbor Street | PARKVILLE, Hartford | CT 06106
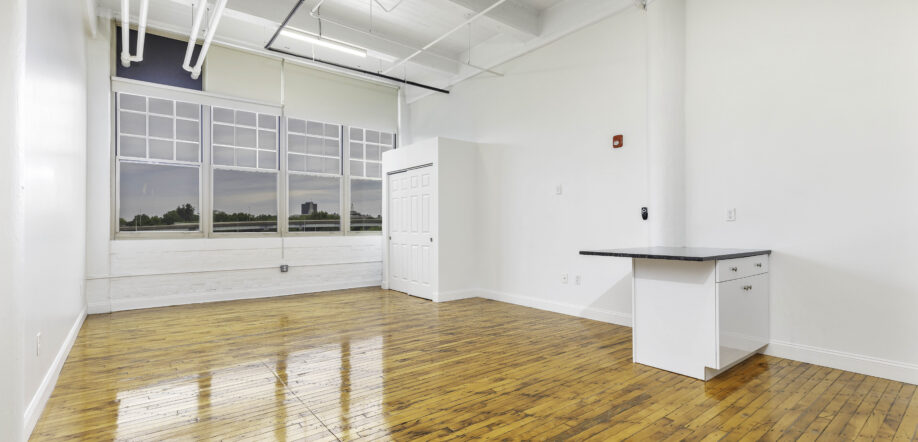
30 Arbor Street | PARKVILLE, Hartford | CT 06106
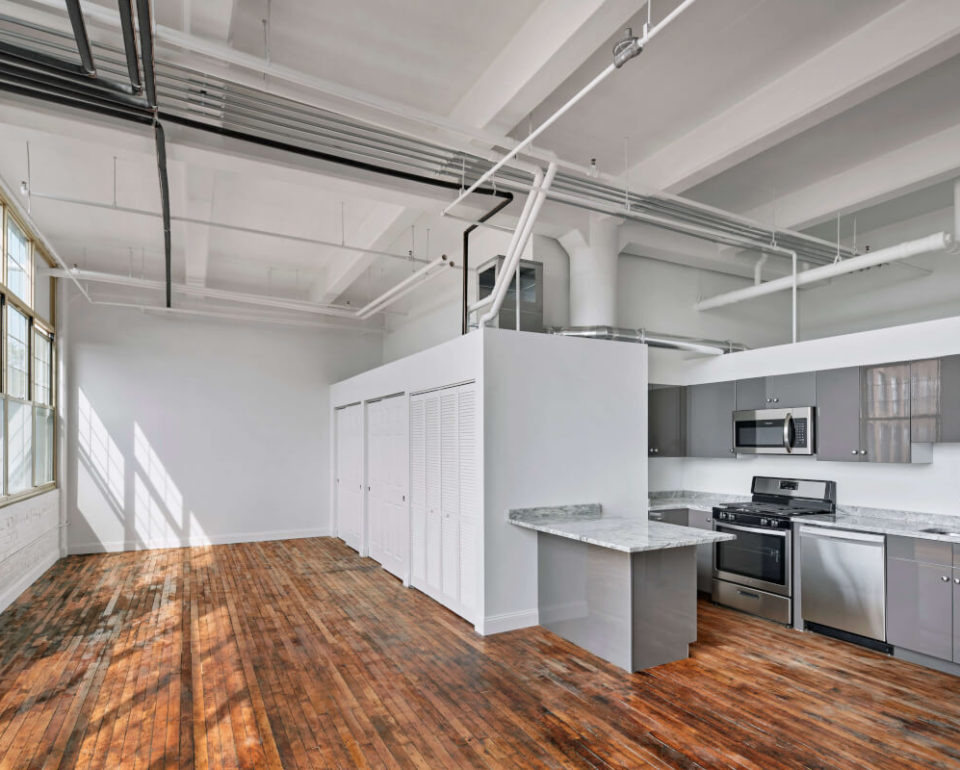
30 Arbor Street | PARKVILLE, Hartford | CT 06106
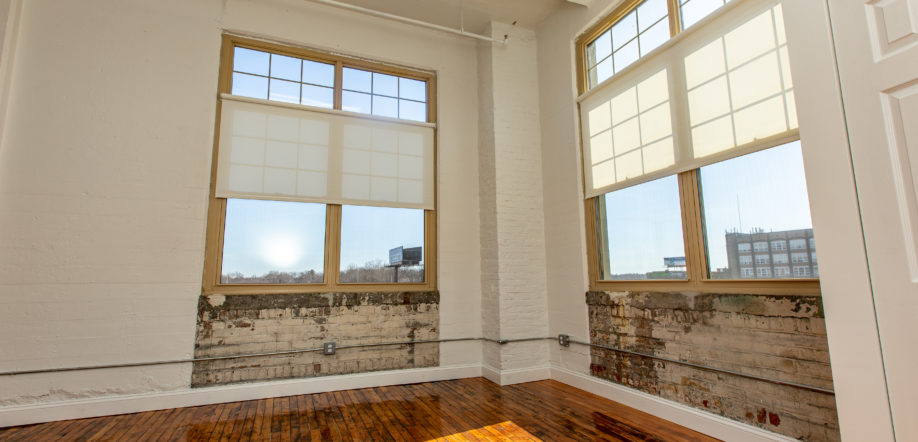
30 Arbor Street | PARKVILLE, Hartford | CT 06106
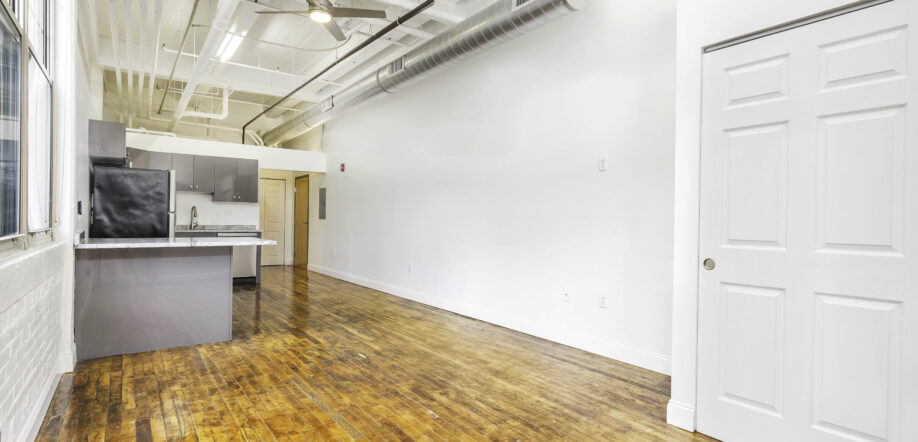
30 Arbor Street | PARKVILLE, Hartford | CT 06106
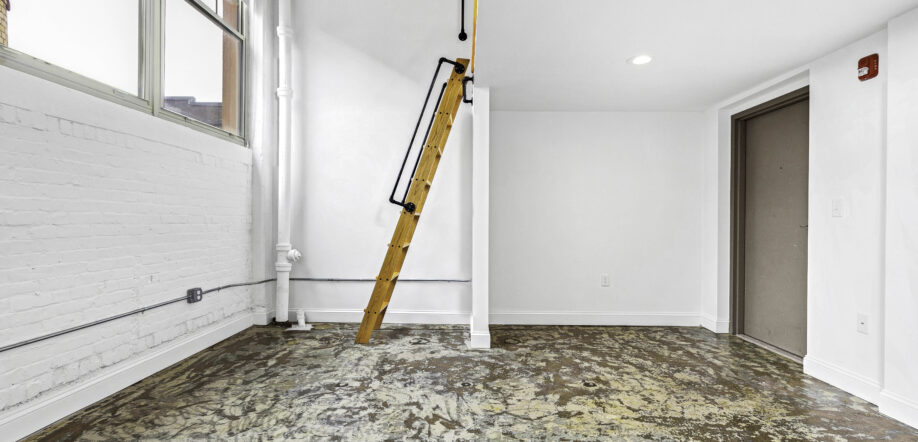
30 Arbor Street | PARKVILLE, Hartford | CT 06106